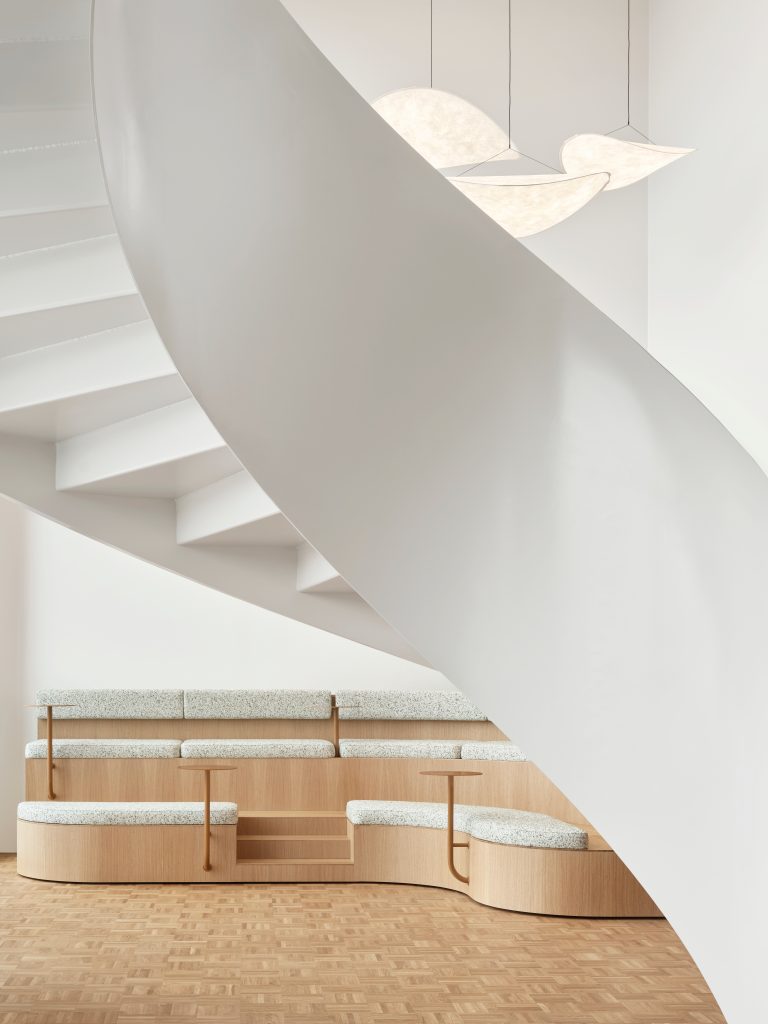Fyra Design Agency‘s close collaboration with EY Finland lead to an environmentally-friendly Helsinki office design that is in alignment with EY’s hospitality-driven company vision.
In today’s fast-paced landscape, securing top talent is crucial. The new Helsinki workplace of the auditing and consulting firm EY, reflects a vision of a hospitality driven office. Fyra was chosen as EY’s partner to make a bold statement about EY’s culture and workplace mission to create a future-proof workplace that fosters team and cross-team collaboration and strengthens the sense of belonging in a hybrid working model.

Fyra was given a challenge to create a first-class employee experience through flexible spatial solutions, cutting-edge technology, and bringing a focus on well-being and sustainability as primary drivers. The workplace, comprising two existing buildings from the 50’s and 60’s merged with two newly constructed floors, underwent a comprehensive, two-year renovation. This transformation was driven by a commitment to enhance the employee, client, and brand experience, while understanding the character and the heritage of the buildings. The design principles including sustainability, timeless and future-proof solutions, along with social input, aligned seamlessly with EY’s vision for an exceptional employee experience. The premises’ design integrates layers and diversity by merging classical elements with modern details, creating an inviting and easily approachable environment that aligns with the organic spread of the culture.
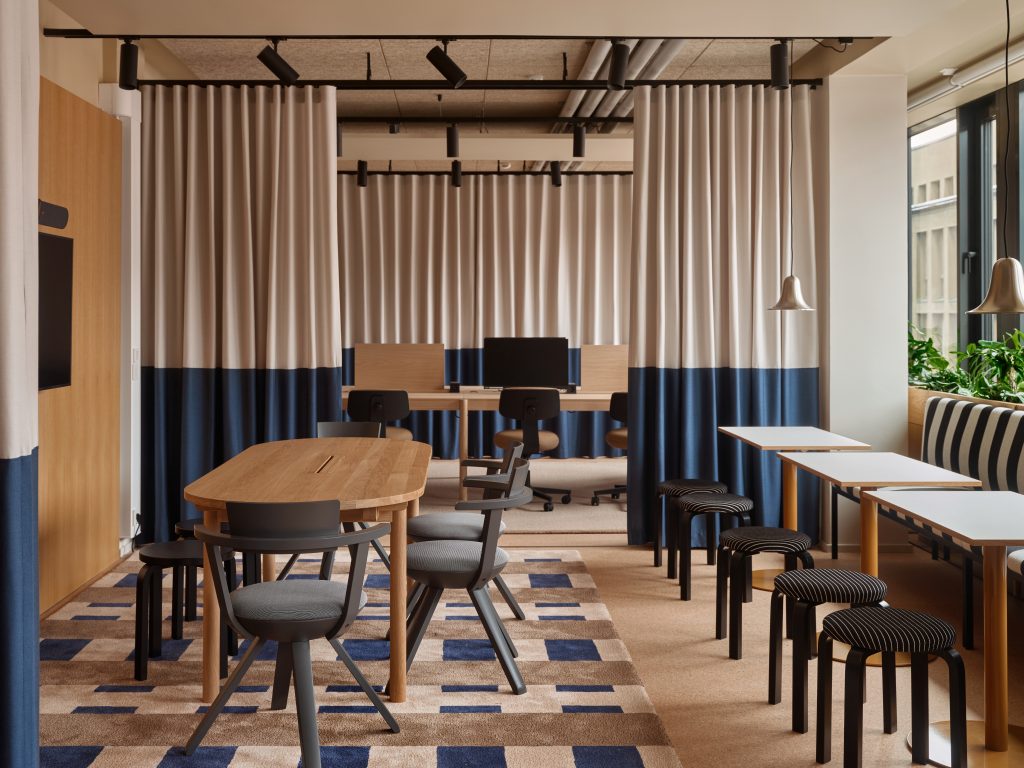
Sustainable design principles guided the planning process, with a commitment to circular economy practices. Reuse of existing materials, upcycling, and low-carbon material choices contributed to sustainability goals. Product decisions underwent testing in the Test Lab with EY personnel before reaching finalization, ensuring optimal outcomes, and contributing to the sustainability of the new premises. The preservation of architectural elements, such as the stone floors and glass walls, respected the building’s heritage.
The building itself was granted the highest LEED (Leadership in Energy and Environmental Design) Platinum certificate, necessitating a corresponding commitment to sustainability in its interior components. Opting to retain the existing building frame was a deliberate and sustainable choice aimed at reducing carbon emissions typically associated with construction. The total carbon footprint of the interior design was counted by EY. Meticulous attention was given to material selection and recycling practices. Additionally, a new garden atrium with biophilic green walls was integrated into the space, repurposing the old atrium yard effectively. In the final outcome, Fyra successfully crafted a space strongly reminiscent of EY by actively engaging users in every phase of the project.
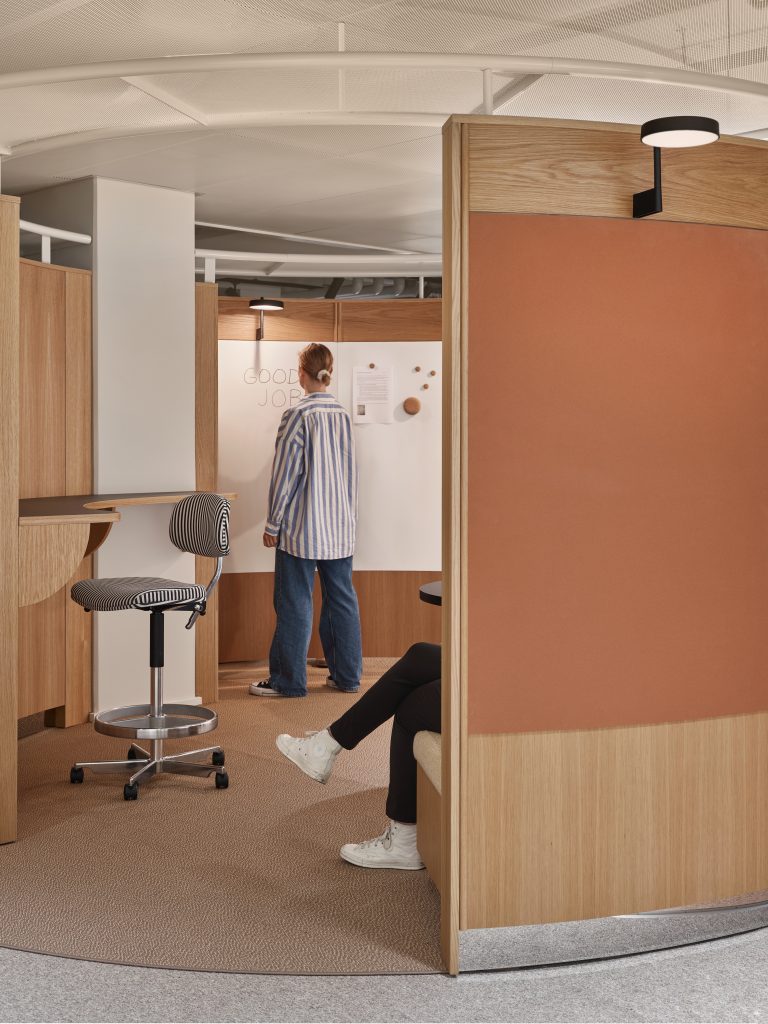
Project Planning
The project underwent a research phase that established a clear direction and highlighted key topics for consideration in the workplace development stream. This process extensively involved user engagement and participation, including interviews, workshops, co-creation sessions, and various activation events. Product decisions underwent testing in the Test Lab with EY personnel before reaching finalization, ensuring optimal outcomes, and contributing to the sustainability of the new premises.
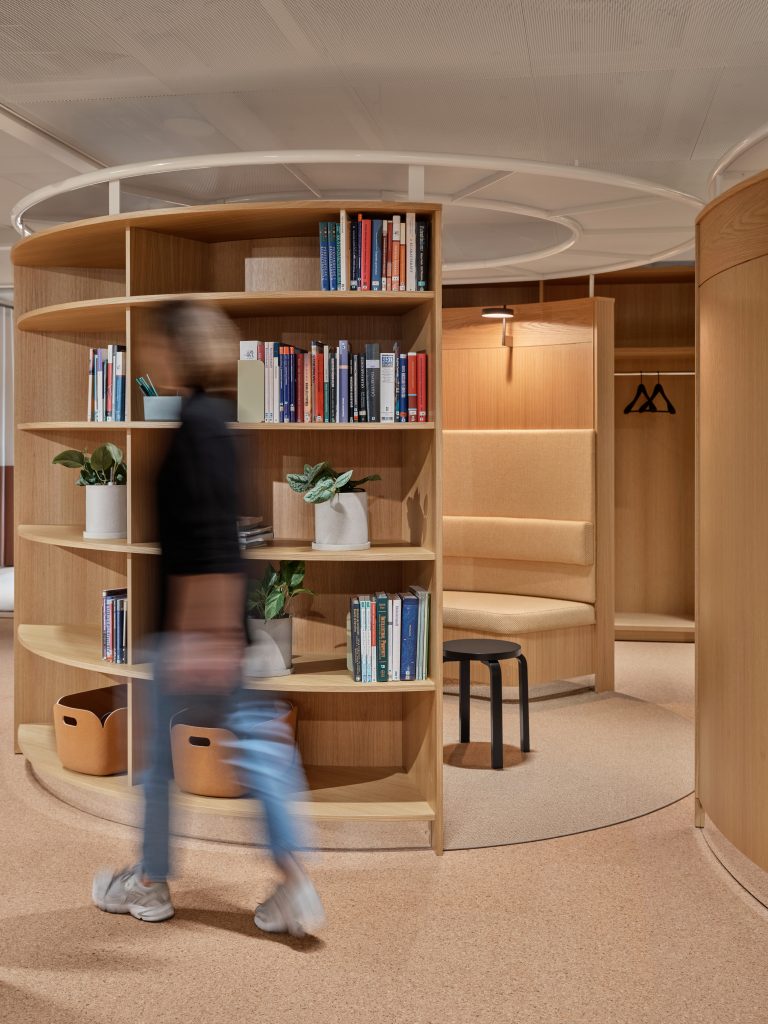
Project Details
Accommodating approximately 950 workers, the new workplace adopted a hospitality-driven workplace concept. The service concept aimed to elevate the ordinary workday by providing amenities such as a gym, lunch and breakfast services, barista-made coffees, and postal services. The visual design concept embodies the comfort and warmth synonymous with the hospitality industry, diverging from the typical corporate office aesthetic we are accustomed to. Activities promoting well-being were integral to the employee experience. Embracing innovative work practices and full flexibility, the office strives to be an inviting space, shaping the desired working world of the future.
In the visitor lobby there is a unique data based digital art experience created by Skandal Technologies Oy that renews itself depending on time, weather and visitor flow. This transformative art wall was created to support the exceptional visitor and employee experience.

Products
floor covering (material/product/supplier):
- Oak parquet (natural), Mosaic parquet, Kasthall
- Wall to wall wool carpet, Wollbrussel 202, Tisca
- Wall to wall carpet, Heuga, Interface
- Cork flooring, Classic Mono, Triofloor
- Floor tile (kitchens), Pixel41, 41Zero42
- Floor tile (wine cellar), Naturkeramik, Agrob Buchtal
- Floor tile, Sensio, Matteo Thun
- Original stone flooring (1st floor entrance & lobby)
walls (material/product/supplier):
- Painted walls
- Oak wall paneling, carpenter made
- Mölinä acoustic panels (recycled pet felt)
- Acoustic wall panel, Origami, Baux
jalousie systems/sunscreens (material/product/supplier):
- Supplier Arctic kaihdin, product Alkenz: Sunshadow alu, color 01230
ceiling systems (material/product/supplier):
- Puucomp Arborline A2-s1,d0
- Inlook Hook-on custom painted metal mesh element ceiling
- Ecophon Focus E, custom color
- Painted ceiling (custom color) + Heradesign AK-01 plus 25mm acoustic panels (custom color)
lighting (material/product/supplier):
- Xal Tubo 100 suspended
- Xal Sasso 60 base ceiling round adjustable 1 lamp
- Planlicht Zenit M 3-phase-track light
- Planlicht Anto+ recessed luminaire
furniture (material/product/supplier):
- Bespoke furnitures from Raision puusepät and Muuratpuu

Input interior as a main loose furniture supplier.
Biggest product volumes from:
- Vitra
- EFG
- Artek
- Lammhults
- Savo
- Lepo product
- Muuto
Partition systems (material/product/supplier):
- Muotolevy Skandia Conference (meeting room partition glass walls)
- Inlook, Desipo Oy & Dorma (rotating glass walls)
Textiles (material/product/supplier):
Loose furniture upholstery:
- Kvadrat
- Camira
- Lauritzon
- AquaClean
- Vitra
Fabrica as curtain supplier:
Loose Carpets:
- VMC Project (custom carpets)
- Van Besow

Overall Project Results
The workplace concept and final outcome were collaboratively crafted with the client to embody flexibility and future-proofing, drawing insights from comprehensive data, user behavior, and foresight. EY’s transformation and HR experts led the onboarding and change management process. A complete digital twin of an internal working floor was generated to facilitate onboarding and offer guidance on zoning principles, featuring digital solutions such as audio-visual instructions and smart lockers.
Every workspace is fitted with sensors, ensuring continuous monitoring of utilization rates. Post-relocation, spaces have been systematically optimized to guarantee the efficient utilization of each area.
Leveraging modern technology, the entire space can be navigated using a smart office tool that assists in wayfinding and locating suitable work set-ups and team members.
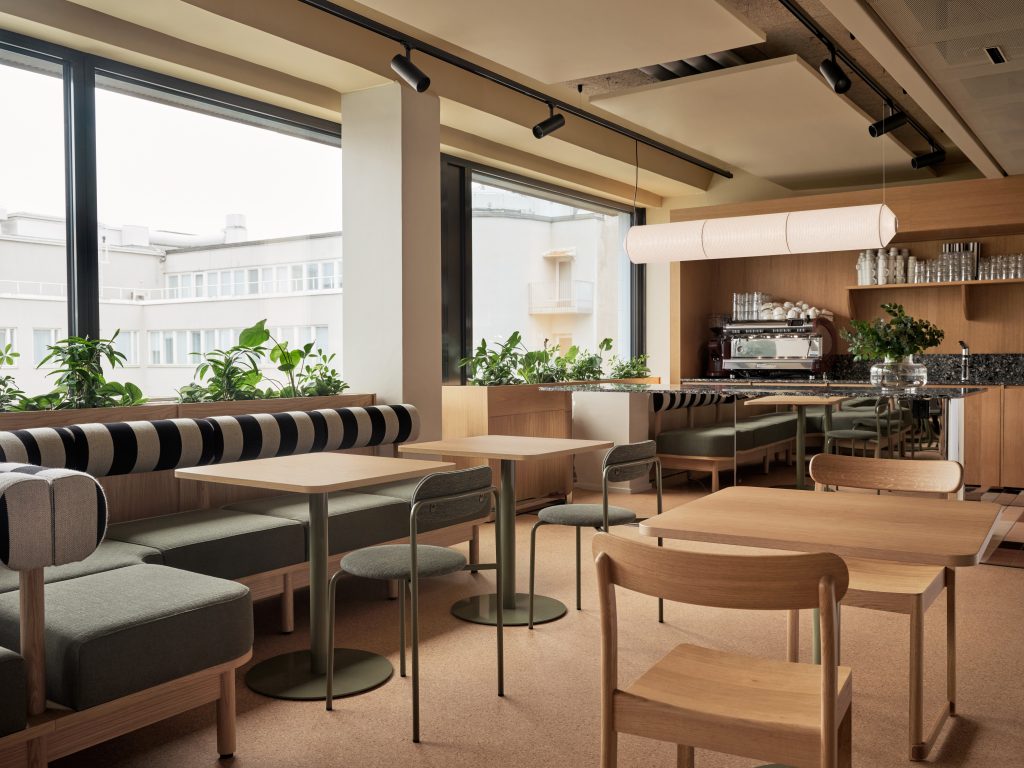
Contributors
Architect: Huttunen-Lipasti Architects
Fyra Design Team
- Niina Sihto, Co-founder, Senior Designer, WP and Concepts
- Jenni Suurhasko, Interior Architect, WP Consultant
- Laura Järvinen, Interior Architect SIO, Designer
- Mirkka Ylikauppila, Designer, Workplace Specialist
- Niina Ojutkangas, Head of Insight & Workplace Development, Interior Architect SIO
- Otto Kaipio, Interior Architect, Designer

Photography
Riikka Kantinkoski


