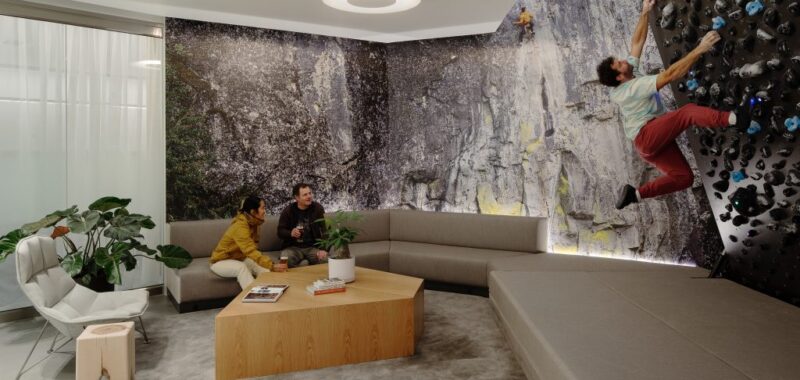Skylab designs a space for Arc’teryx in Portland that blends corporate and creative.
Project Overview:
- Design Firm: Skylab
- Client: Arc’teryx
- Completion Date: 2024
- Location: Portland, Oregon, USA
- Size: 6,493 sq ft
Arc’teryx, a global design company specializing in technical high-performance outerwear and equipment, was in need of a new home for their footwear design studio. Previously renting generic space, the new Arc’teryx Portland Creation Center places footwear design performance center stage, supporting administrative and creative review processes. “We had designed the global retail standard for Arc’teryx in 2017, selected aspects of which were implemented,” notes Reiko Igarashi, brand designer for Skylab. “The brand came back to us wanting to create a centralized hub that brings together the administrative and support aspects as well as the creative studio. This new venue provides that.”

The creative studio is designed to be sheltered from view or open and inviting. Both the immersive brand experience and neutral environments support and fuel the creative process. The 6,493-square-foot studio can be staged for presentation or for small group work at the same time. It allows for a gradient of work, from intimate, small-scale detail to long range planning, from rough mockup and ideation to refined line presentation. Designing “at the wall” becomes a moment of artistic performance—sometimes scripted and sometimes improvisational, but never dull. The office features semi-private and private spaces, conceptually programmed around the geometry of a circle that is divided into stages of the production cycle. Standing at the center of the space offers a panoramic view of all the processes and a season of the production cycle. Walking along the outside edge of the space limits the view and focuses attention on details and specific aspects of design.

Aesthetically, the Arc’teryx brand is minimal, an outcome stemming from the rigorous process that they go through in their product design, cutting away anything extraneous. They extensively documented their brand evolution, which then informed the DNA of the project and resulted in a space that reflects the brand. When the brand’s minimalism is translated to spatial design, balancing pure function with the aesthetics became necessary. Material choices were made responsibly and show a love for the outdoors, not a re-creation of nature indoors. The palette celebrates the synthesis of technology, resourcefulness, and nature in artful objects.
“Rather than physical separations and barriers such as walls,” notes Igarashi, “we used custom cabinetry, flooring, and materiality to express change and support the needs of different creative processes.” The reception area was designed to be active, open, and includes a climbing wall, and a wall to display historic as well as on-the-shelf shoes. Beyond the reception area is a private workspace to review the production line at different stages. The internal lounge is a corridor that is meant to feel formal in comparison to the spaces around it. The space is demarcated by a dropped, geometric, folded ceiling, a custom rug in a palette inspired by lichen and granite, and a two-sided couch.

Project Planning
Arc’teryx management reviewed design for aesthetics, cost, and headcount. Employees were surveyed on desking needs and provided input on workspace flexibility. Office layout adapted during the design process to account for unexpected growth. The specific design processes and milestone reviews related to seasonal line development were taken into account within space planning from initial concept development, prototype review, and final product assortment.

Project Details
Unique features include different employee lounge spaces from active (climbing wall) to more passive (custom couch configuration) . Custom designed pin up and wall display systems were developed for product development and display. Arc’teryx identified locations for brand imagery and provided content.

Products
- Tabu Ash Veneer
- Zintra PET Felt Panels
- Tsar Carpets (custom wool area rug)
- Grasshopper Climbing Wall
- Bob/Bla Station Sofa

Overall Project Results
The most difficult aspect of this project was balancing unexpected staff growth. Desking was adapted during the design process and is undergoing another evolution in order to meet capacity.

Contributors:
Architect and Interior Design: Skylab
Contractor: Green Gables
Lighting: Ella Mills / Biella Lighting

Design
Jeff Kovel – Creative Director
Reiko Igarashi – Project Director, Interiors + Brand Experience
Janell Widmer – Interior Designer
Louise Foster – Project Architect
Xander Sligh – Project Designer

Photography
Jeremy Bittermann


