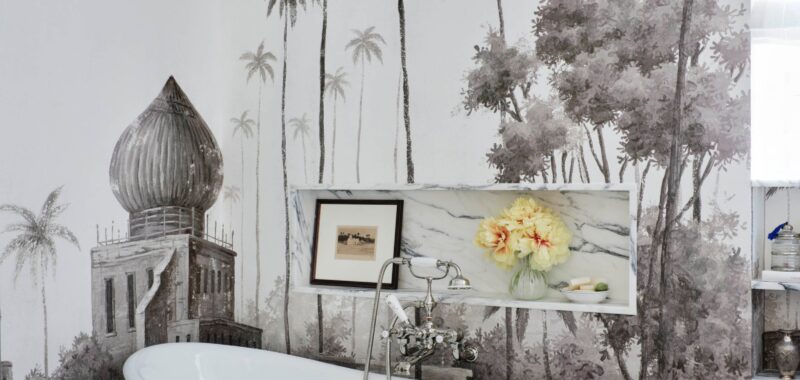To reimagine the floor plan and select historically appropriate decorative details like the moldings, Moehlmann turned to Elizabeth Graziolo of AD100 firm Yellow House Architects. “For somebody so young, [she is] so design savvy—it was very impressive,” Graziolo says of her client. “She had already had a vision. She wanted a well-balanced, traditional apartment” that would also be “an homage to Upper East Side layouts.” The ensuing interventions were subtle yet impactful, including reconfiguring the kids’ bedrooms, combining two separate bathrooms in the primary suite, and adding a powder room and storage in the main corridor.
“We actually made a number of spaces smaller to make them function better for us,” Moehlmann says as she strolls from the living room into the contiguous den, passing a collection of miniature paintings from India that complement and contrast with a selection of 19th-century Italian drawings and paintings. Another seating cluster here, with a deep-seated, olive-green velvet Rose Uniacke sofa, is perfectly suited to both family coziness and lively grownup conversation.
“I love an old-world sensibility and being able to have things closed off, and then open the doors after cocktail hour,” she says, nudging a set of pocketing partitions to reveal the formal dining room. A large-scale mural by Iksel that Moehlmann developed in a custom colorway “to feel like a verdant Italian escape” provides an immersive backdrop for this rich mix of eras and styles. Because the Moehlmanns are avid entertainers, she and Graziolo reduced the room’s footprint to accommodate ample tableware storage. Other features support adult socializing—notably the ingeniously hidden bar.
Everyday casual meals are typically shared around the marble-topped kitchen table, a treasured heirloom from Maximilian’s family’s Peter Marino–designed apartment at the Dakota. The piece, some three decades old, now anchors the gracious kitchen outfitted with Plain English cabinetry. Moehlmann’s goal was to make this room “feel light, welcoming, and completely classic,” she says.
The transportive effect and theme of the dining room continue throughout the other spaces, which similarly pay tribute to beloved destinations around the globe. “One of the first questions I ask people I’m working with is, ‘What are your favorite places to travel?’” Moehlmann notes. In her own home, a love of India, Morocco, France, and Italy is expressed through multiple mediums, all while remaining grounded in the context of a century-old Manhattan address. In the serene blue lime-wash foyer, for instance, mood-stirring images by Henri Cartier-Bresson, Massimo Listri, and Jacques Henri Lartigue further convey the family’s adventure-seeking ethos.
“Whether the reference is to favorite places we’ve traveled, reminders of our family heritage and how we grew up, or nods to periods of history that feel romantic and inspiring to us, everything has a meaning,” Moehlmann observes. “And that, to me, is what makes a space truly feel like home.”

