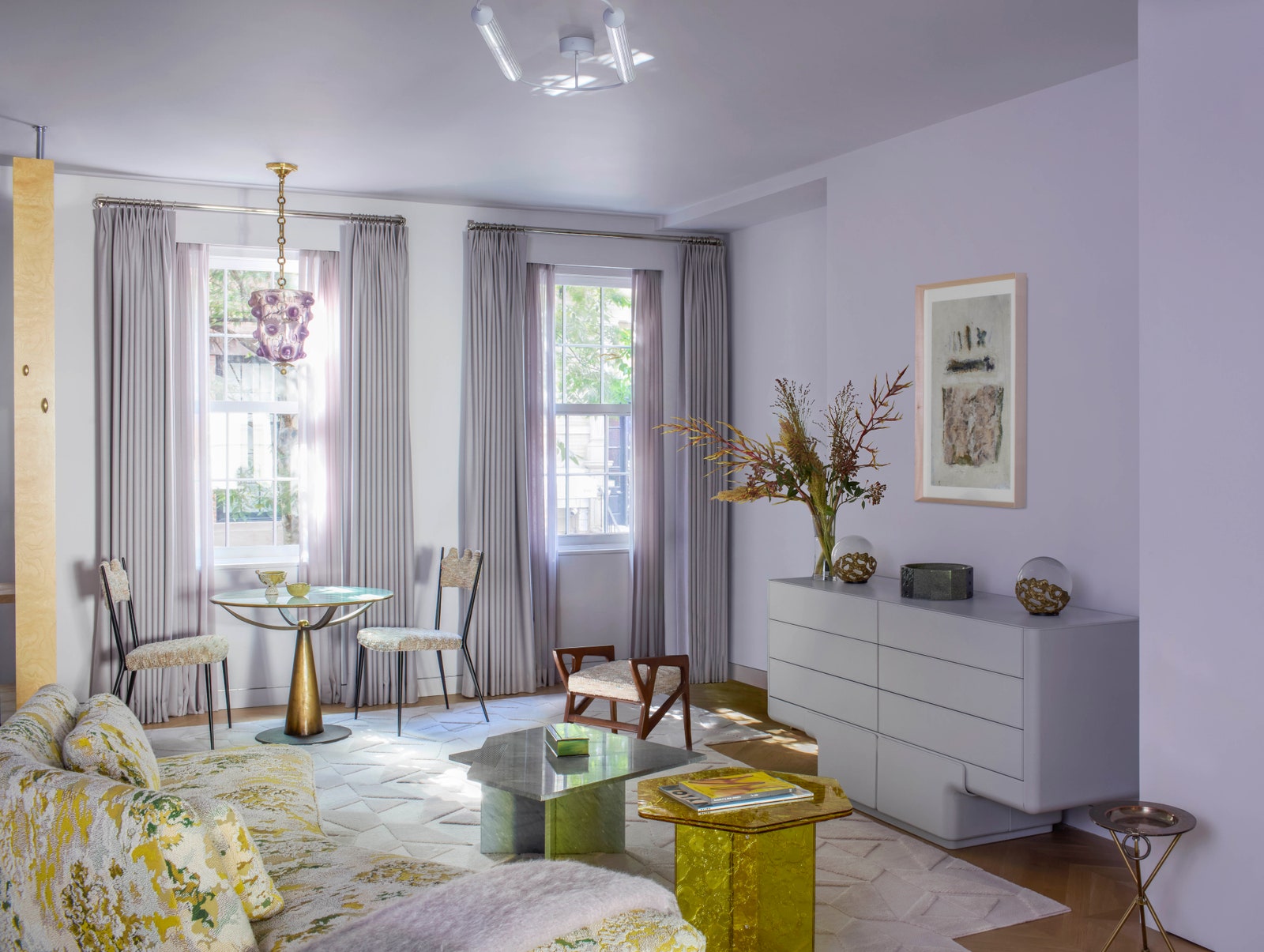After discussions with the couple about their travel habits, how they entertain, and how they wanted each room to function, Bloom had ideas of where to begin. It helped that she knew that the couple was drawn to her use of color. “From the beginning, they said, ‘We love color,’” she shares. “But I knew that the color they were thinking in their head wasn’t the color that I was going to show them.” The interior designer began with the color palette, which consists of shades of pink, purple, yellow, and blue. Bloom started with the rosy drapes in the back parlor, which inspired the color of the panels, which had a tone that was picked up in the next room, and so on.
Even with 4,500 square feet to play with, a designer in New York is always thinking of ways to maximize space. To create rooms that could easily transition into hosting, Bloom focused on generating a natural flow between the front and back parlors. “The sofas that I designed for the front room are at an angle where you can flip them around. The back parlor has two seating areas, but there you can be completely all in one group of people talking together.” The front parlor was more focused on family, with a table and chairs set up for the girls and their tutor. But the back parlor isn’t just for hosting. “There’s a credenza where you could have party trays and food, but it also turns into a desk if [the owner] wants to do a Zoom,” the designer explains. “So that back parlor turns into an office.”

