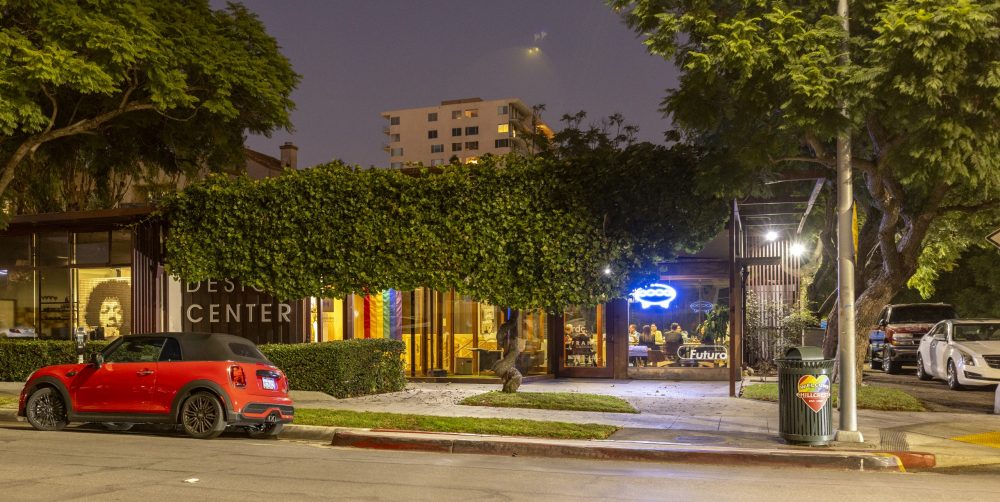Introducing Futuro Space, a visionary collection of gathering spaces with a unique past— and distinctive future.
Project Overview:
- Design Firm: RDC
- Average population: 35-50
- Location: San Diego, California, U.S.A.
- Completion Date: Futuro Space was inaugurated during Design Week 2022; Full completion was end of 2023
- Size: 15,344 square feet
- Types of Meeting Spaces: Flexible community collaboration rooms and event spaces, including large and small meeting rooms, patio event space and individual workstations.
- Amenities: Along with state-of-the-art A/V equipment like an 82-inch wall mounted/adjustable TV and 76-inch mobile, networked, and touch-interactive screen, the property includes fully-stocked kitchen facilities and a unisex bathroom.
A collaborative of celebrated local design leaders set out to reinvigorate San Diego’s renowned Design Center. Their vision: to bring back the original intent of the historic space as a creative hub for the San Diego arts and design community.
Beginning in mid 2021, the project partners worked to deliver exactly that with their bold new Futuro Space, an inventive collection of gathering spaces recently opened within the former San Diego Design Center property in Hillcrest. The project takes its name from the UFO-inspired Futuro House that occupied the Center’s parking lot in the 1970s.
Reimagining a Location with a Deep History of Collaboration
The original San Diego Design Center was a classic 15,344-square-foot mid-century modern multi-building office campus located at 3605 Fifth Avenue in Hillcrest. Completed in 1949, the Center complex had been the brainchild of notable San Diego architect Lloyd Ruocco. He relocated his architecture studio here, joined by his wife, an interior designer and professor, who also moved her studio and showrooms there.

With a vision for fostering the city’s artistic community, the Ruoccos turned the Design Center into a nurturing ground for other creative professionals. They invited artists, designers, photographers, and architects to join them in the space, together contributing to the city’s thriving creative scene.
The San Diego Design Center is not just a building, but a place where history and creativity meet.
– Sean Slater, AIA, Senior Principal at RDC.
“Together with Blue Sapphire Holdings and McCullough Landscape Architecture, RDC is working to make this special place a community hub for creative discourse.”
Newly open since late 2023, the venue today serves as a bustling venue for community meetings, creative collaborations, and various design-centric events — activating that original vision of a creative hub for the community of San Diego and the surrounding area.

Project Planning
RDC modeled the space planning in this beautiful mid-century building around the original Lloyd and Ilse Ruocco studio space. We envisioned an open, collaborative environment that blurred the lines between our various firms and the disciplines in which we practice. Design Center is an auspicious name, so we truly wanted to encourage all forms of design collaboration within our studio space, but especially in the shared Futuro Space.
The Powerhouse Team behind the Project
Sean Slater and Frank Wolden of architecture, planning, and interiors firm RDC; David McCullough of landscape architecture and urban design firm McCullough Landscape Architecture; and the property’s owner Graham Hollis of Blue Sapphire Holdings LLC teamed up to reimagine San Diego’s creative hub.
As a collaborative effort, Futuro Space’s design and project planning process was highly iterative, with each leader bringing their own extensive expertise and specialized input to ensure project success.
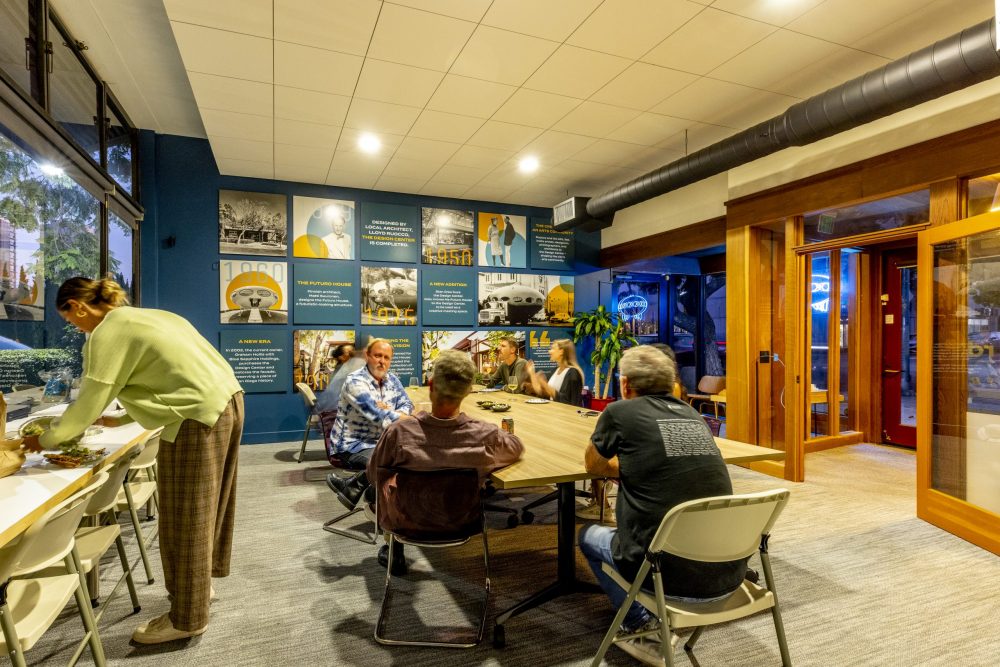
When Blue Sapphire Holdings first acquired the Design Center, Graham Hollis and his team set to early work restoring its facade. The company used the lower level of the property while renting the other floors to design professionals. “We had a vision to return this space to its original purpose, serving as a center where design and ideas flourish,” Hollis said.
Inside, the design called for a blend of large and small meeting rooms, patio event space, and individual workstations, with plans to add more community resources and engagement tools as time goes on.
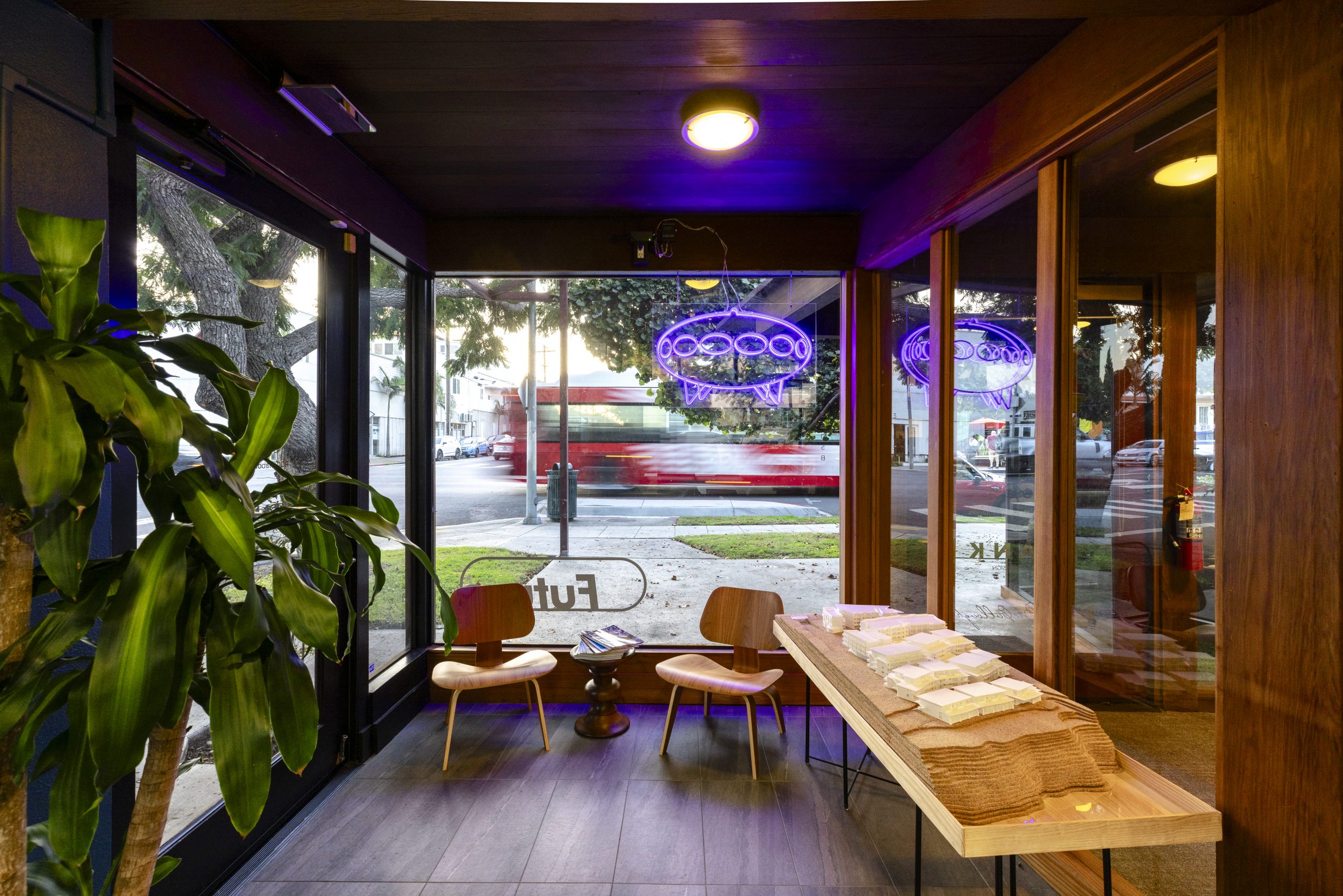
Project Details
Engaging Creativity, by Design
Constructed of primarily redwood and glass, a style reminiscent of many of Ruocco’s early designs, Futuro Space’s open floor plans and rectilinear structures are hallmarks of California’s engaging Modern style — a style he helped pioneer.
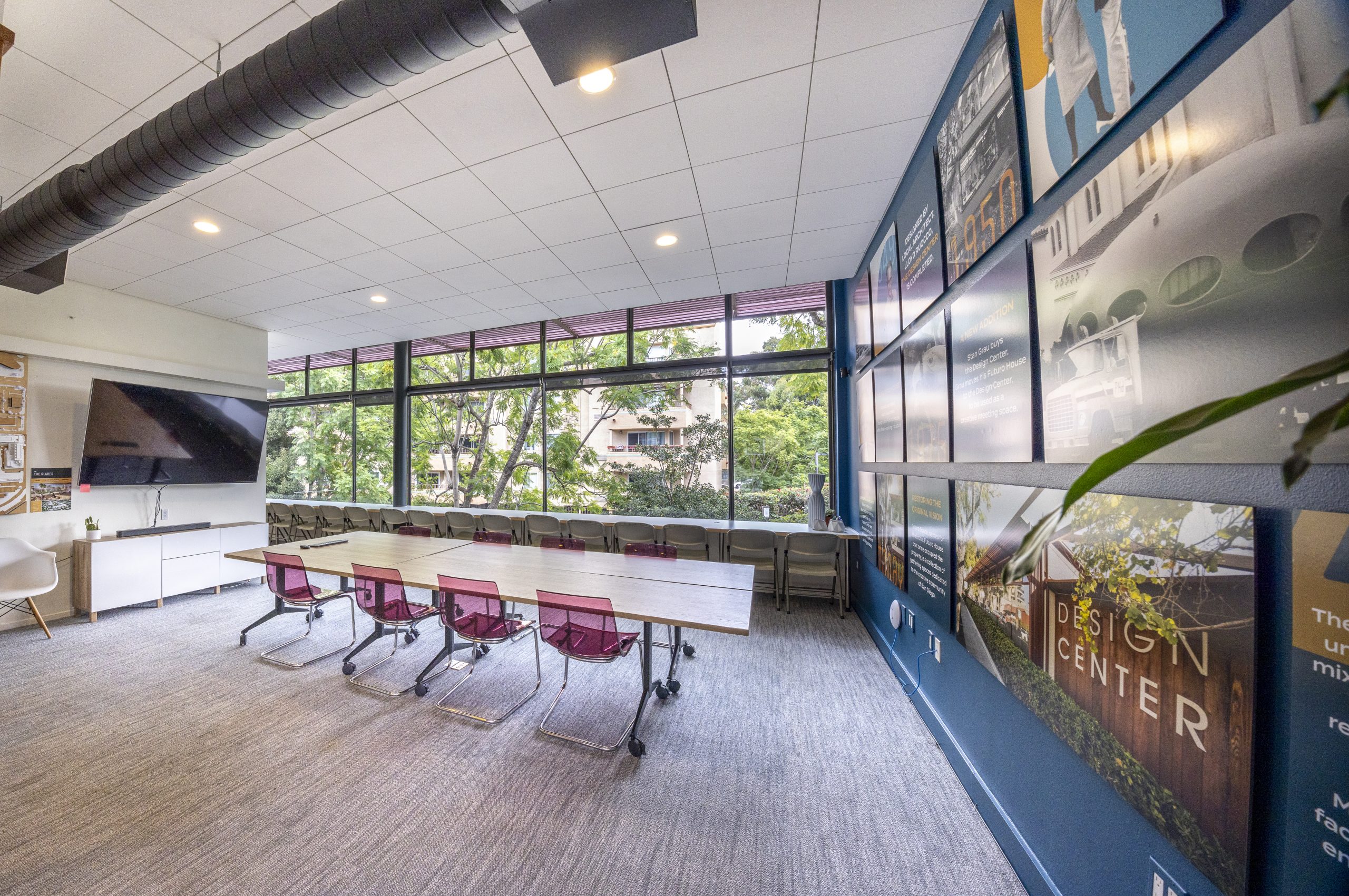
The openness of design and extensive use of glass reflects Ruocco’s sensitivity for a built environment’s relationship with the outdoors that became a trademark of some of his most notable designs. Lloyd Ruocco is quoted as saying,
Good architecture should call for the minimum use of materials for the most interesting and functional enclosure of space.
By honoring his vision — and translating it into modern design — Futuro Space delivers an inviting mix of environments where imagination comes alive. Today, people can book these community-focused spaces for free, and follow whatever high-minded creative pursuits they wish. And they can do so while basking in expansive views of the eucalyptus trees of Balboa Park from the modern co-working area, which features tables set against a backdrop of a large glass wall that invites the outside world, in.
The bikeable, walkable Fabulous Hillcrest neighborhood with access to Balboa Park, restaurants, open space, and inviting streets is our greatest amenity. Numerous fitness centers occupy the neighborhood and our collective firms sponsor trainer-led fitness classes twice a week for all employees.
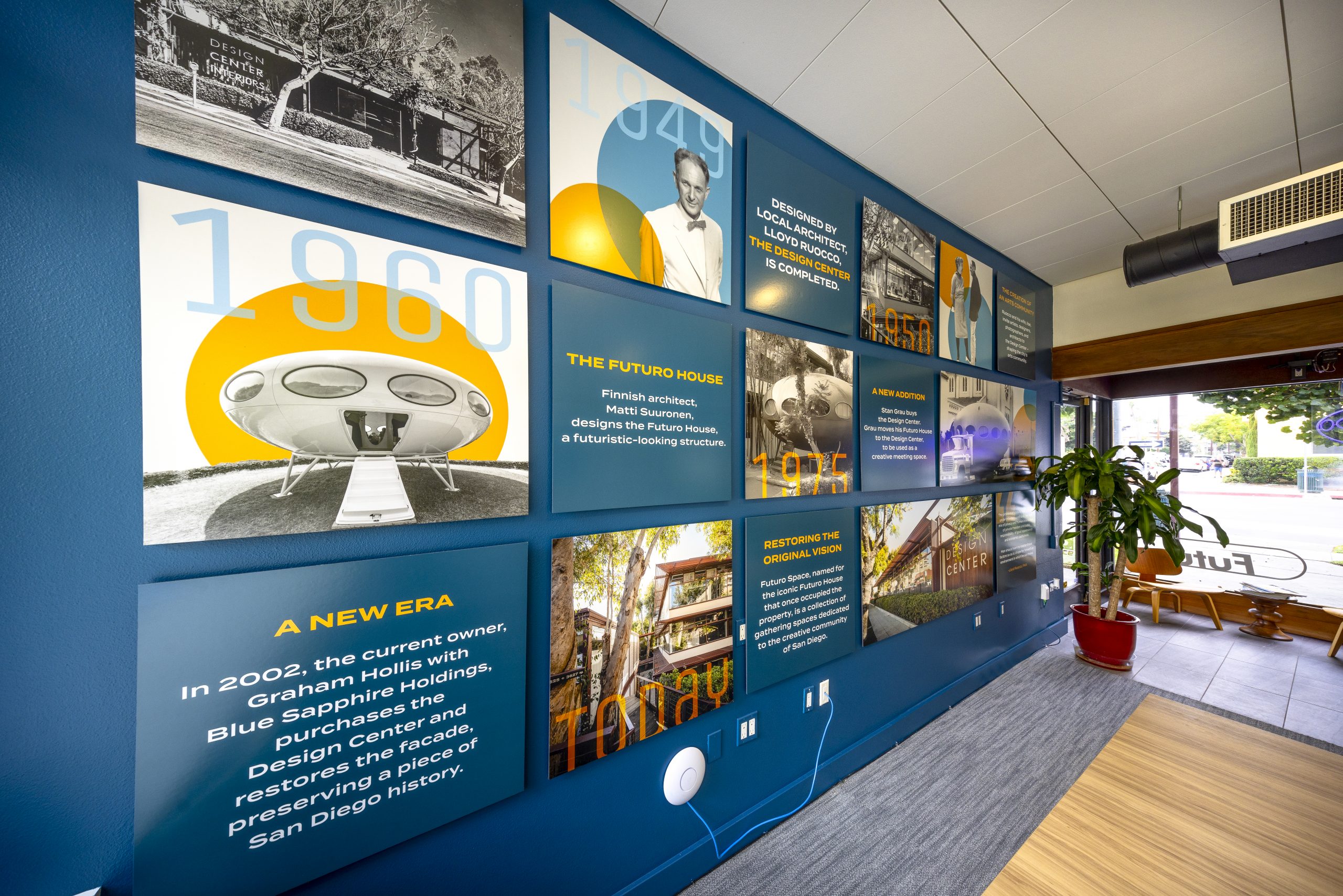
Welcoming Design, from the Moment You Arrive
So that the office’s Futuro Space would be a welcoming, informative and iconic environment, the team created exhibit-style display boards that tell the story of the mid-century style Design Center building, its architect Lloyd Ruocco, and the Futuro House that once graced the back patio of the building. A color-changing LED spaceship sign graces the front display window, harkening to visitors and casual passers-by alike, that this space is something to note.
Products
RDC prioritized existing reused or recycled fixtures for this office, including a range of furniture to equipment. Shaw carpet planks were used for the upstairs and downstairs.
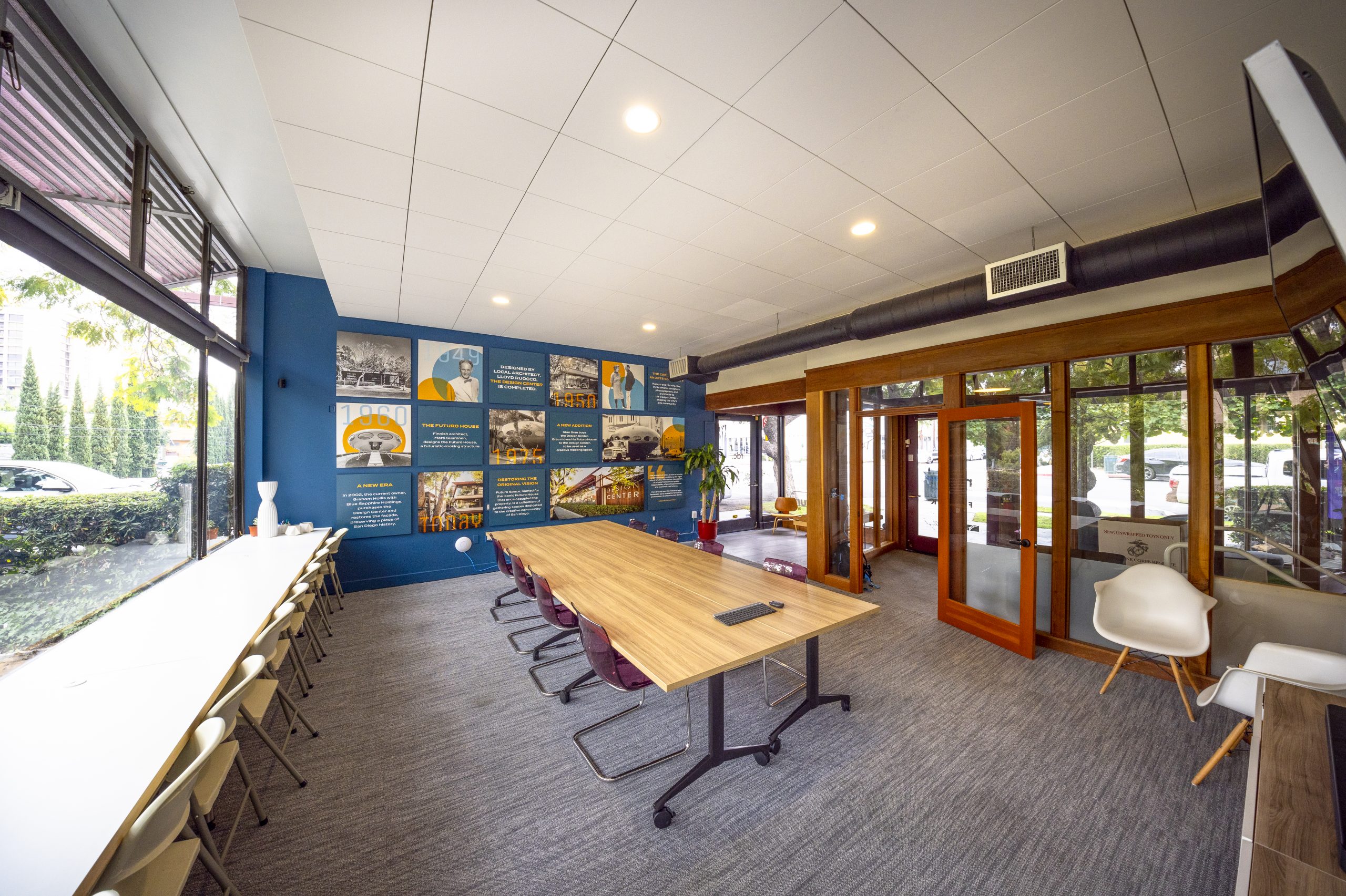
Overall Project Results
Opened in late 2023, Futuro Space has quickly become the place for dialogue on issues of design and the built environment, both formally and informally. Futuro Space has hosted a number of groups, including the Urban Land Institute (ULI San Diego-Tijuana), the American Institute of Architects (AIA San Diego), the San Diego Architectural Foundation, and Creating Civic Community (C-3 San Diego). Futuro Space is also now the location of the Urban Land Institute’s San Diego/Tijuana chapter offices.
The newly imagined Design Center is also a symbol of San Diego’s importance in the global design community. Recently the World Design Organization jointly designated the cities of San Diego and Tijuana as the 2024 world design capitals for their commitment to human-centered design and shared legacies of cross-border collaboration. Futuro Space is currently working with World Design Capital San Diego-Tijuana to discuss strategies for the World Design Capital 2024 celebration events.
“The recent selection of San Diego as the World Design Capital adds an additional layer of importance to the activities at the Design Center and the launch of Futuro Space,” Slater said. “We are excited to be part of this conversation and provide an inspiring place for collaborative thinking, and look forward to being a part of San Diego’s creative future.”
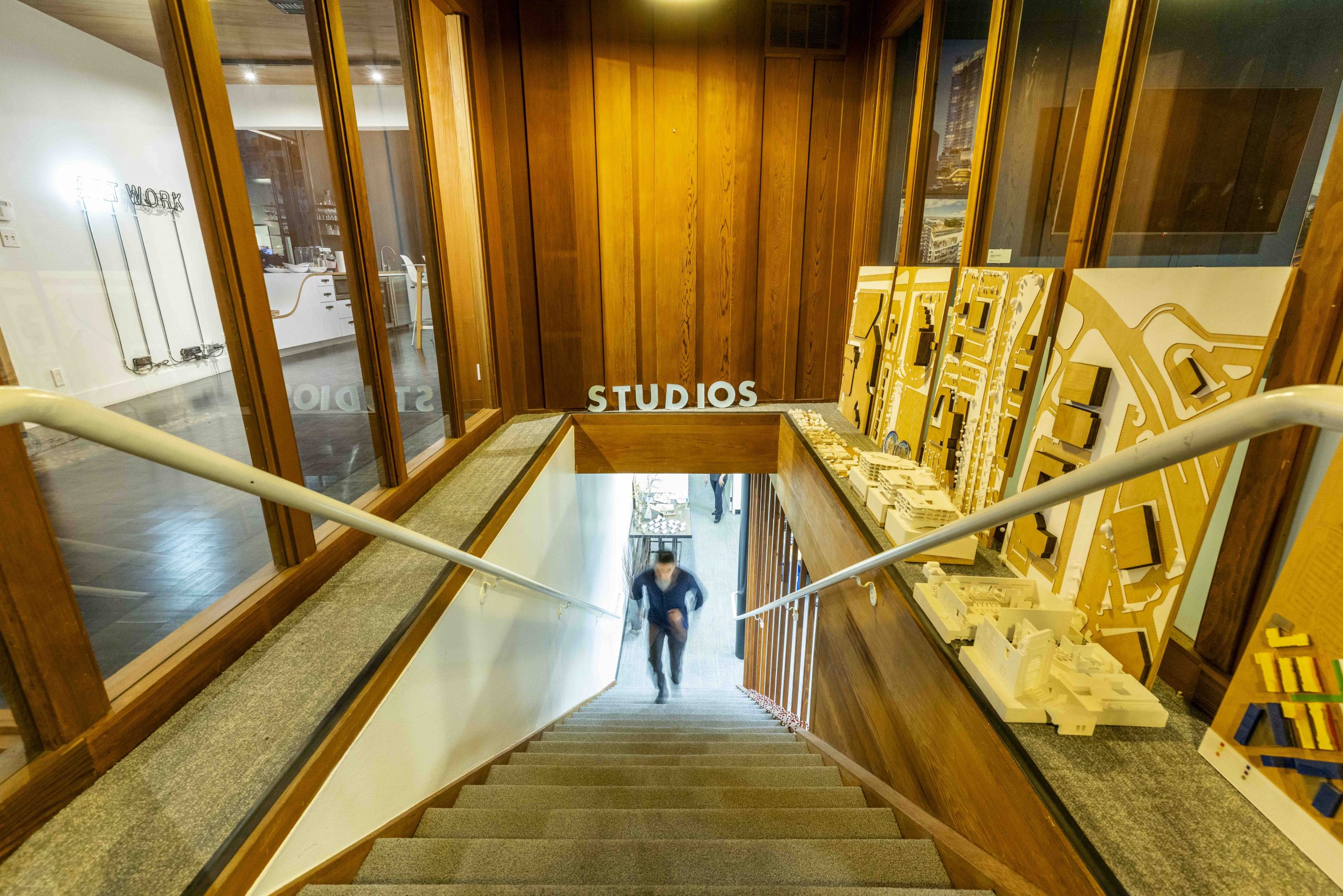
Key Contributors:
Partners on this project include RDC, Blue Sapphire Holdings, and McCullough Landscape Architecture, with additional key efforts made by the following:
Graham Benjamin, Mudroom Studio, designed the Futuro Space Logo.
Signarama San Diego created the LED window sign, which was originally the idea of Catherine McCullough, CEO of McCullough Landscape Architecture.
Jennifer Lloyd of BeFrank consulted on paint colors and the Futuro Space website, and created the museum-quality information boards located in Futuro Space.
RDC’s Marketing team, led by Maura Schafer, Chief Marketing Officer, and Corey Seip, Marketing Director, Visual Brand, directed the vision for the marketing of Futuro Space and created aspects of the design and the space including artwork, window signs, website, and public relations initiatives.
Dalane Nash, Senior Manager, Community Experience, manages the events at Futuro Space.
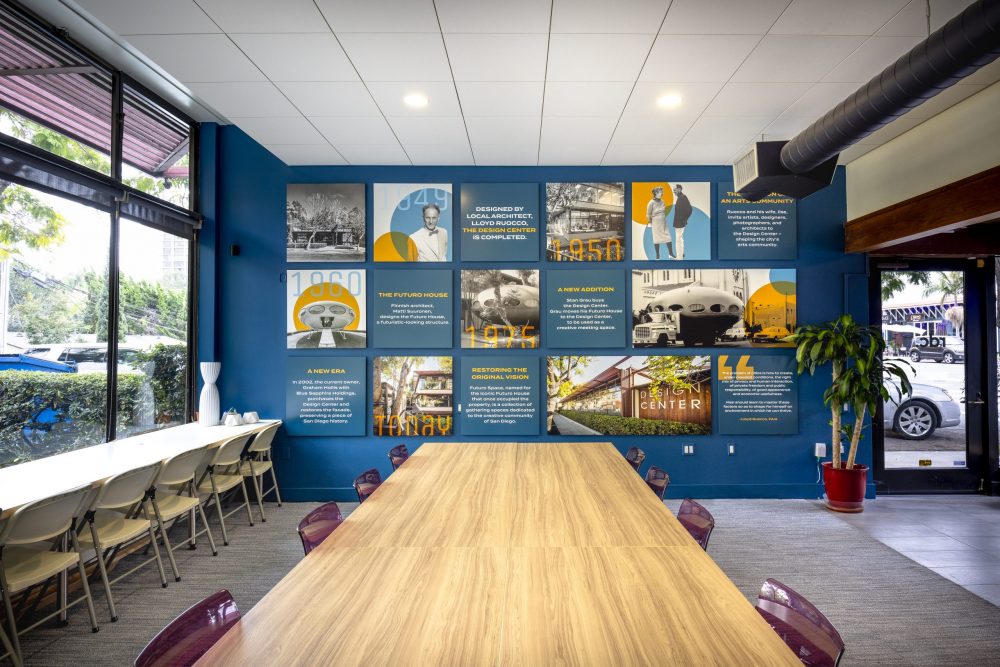
All photos courtesy of Rick Burritt.
Want to Connect?
Contact Futuro Space | Follow on Instagram | Inquire About An Event
Enjoy more from RDC
Modern Strategies for Gen Z-Centric Workplace Design

