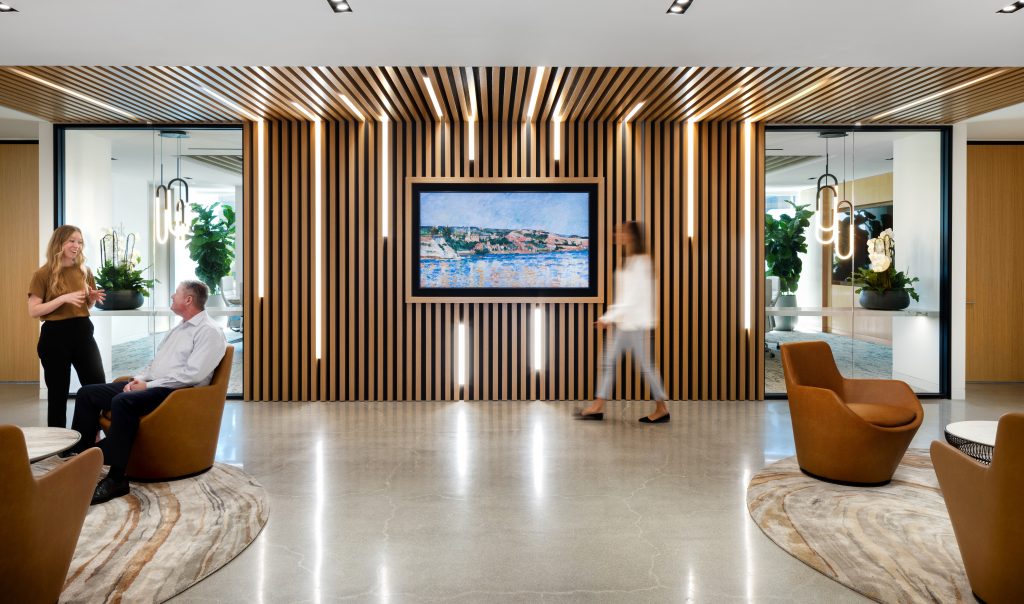Design firm Hendy helps client Healthpeak accommodate a hybrid schedule with their new Irvine, CA office.
Project Overview:
- Design Firm: Hendy
- Client: Healthpeak
- Completion Date: 2024
- Location: Irvine, California, USA
- Size:20,380 SF
Healthpeak Properties embarked on a project to design and relocate their Irvine office to a new, 20,380 sq. ft. space. The move from their previous Irvine location aimed to enhance the office experience for their Orange County team while aligning with their national presence, which includes offices in states like Texas and Tennessee, and headquarters in Denver, Colorado. The project began with the first space plan being issued on June 20, 2023, and aimed to create a space that fostered employee engagement and supported talent retention. The objective was to provide a high-quality environment that would attract employees back to the office and encourage collaboration, satisfaction, and productivity.
The new office was designed to reflect Healthpeak’s brand identity while offering a custom experience that was consistent with their other locations. The goal was to create a space that was upscale, modern, and sophisticated, with a hospitality-inspired ambiance. To achieve this, the design incorporated refined architectural elements such as polished concrete floors, partially exposed ceilings, custom wood details, and bespoke millwork. These features helped elevate the space while ensuring it remained welcoming and functional. Key aesthetic elements included brass accents, tambour paneling, and high-end appliances fitted into custom millwork, all contributing to the office’s boutique hotel feel.

Client objectives for this project extended beyond aesthetics; functionality and amenity spaces were crucial. Healthpeak’s team, which brought their own real estate and construction expertise to the table, was heavily involved in the design and layout decisions. Amenity spaces, like the breakroom and lounge area, were designed to be central hubs for gathering and collaboration. The breakroom, featuring large windows, custom open shelving, acoustic treatments, and modern appliances, was crafted to encourage interaction and create a welcoming atmosphere for employees and guests alike. The result was a meticulously designed office that balanced Healthpeak’s brand identity with the need for a high-functioning, comfortable, and engaging work environment.

Project Planning
A visioning and imaging session was administered to key leadership for input of desired look and feel of the space, as well as ways to create engaging collaboration spaces and amenities to encourage return to office engagement of employees post pandemic.

Project Details
Healthpeak Properties’ new 20,380 sq. ft. Irvine office strikes a unique balance between elevated design and hospitable comfort, aligning with the company’s sophisticated brand. The space feels more like a boutique hotel than a typical workplace, featuring upscale, modern aesthetics with a hospitality vibe. Key branding elements include polished concrete floors, partially exposed ceilings, and bespoke wood details, creating a refined yet inviting atmosphere.

The breakroom stands out with its expansive windows, bespoke millwork, warm accents, and high-end appliances. A telescopic door connects the breakroom to the lounge and coffee bar, encouraging a seamless flow for gatherings. Functionality is also prioritized with workstations, hoteling desks, and touchdown micro-offices, blending individual and communal spaces to enhance employee satisfaction and foster a collaborative culture.

Products
True Refrigeration
Nespresso
Surfacing Solution

Overall Project Results
Hendy conducted a post-program survey with the client to gauge their satisfaction with the office transformation that was delivered. The feedback was overwhelmingly positive, with the client noting that Hendy not only did an outstanding job on their tenant improvement project but also impressed them with clear communication and swift execution throughout the process. They were particularly thrilled that the result exceeded their expectations, creating a space that not only met but surpassed their vision. With such a strong partnership, they look forward to future collaborations with Hendy to bring more projects to life.

Contributors:
General Contractor: RAM Construction – Matt Renault
Furniture: Allsteel – Mary Donatelle
Millworker: MillPro – Albert Aguilar
Carpet: PatCraft – Sue Ewing
Lighting: SCI Lighting – Erica Peters
Engineering: PDA Engineers – Ben Faragau

Design
Todd Shumaker

Photography
Adrian Tiemens

Want to Connect?
Contact Hendy | Follow on Instagram | Connect on Linkedin | Meet the Team

